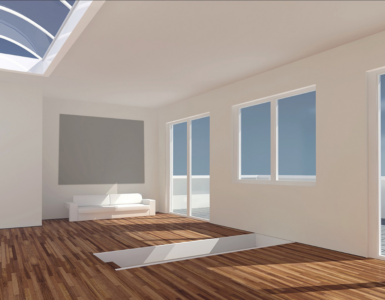Every architecture company has a unique working routine and style of dealing with tasks. Investing in architecture design software is an excellent decision because it provides the key features to simplify the design process.
There are different types of design software available that can assist architects to design buildings and improve the weaker areas of the designing process. The software offers efficiency, consistency and streamlines the designing process.
Best Architectural Design Software
It is important to find software that is suitable for the unique operations, needs, and creative process of the business. The construction software is responsible for monitoring all the activities involved in construction bussiness.
Here is a list of architectural design software that will make your design easier.
Filestage
Filestage is a centralized platform that allows a company to share designs, construction, and drawings with colleagues and clients. It is an online proofing software that clients can use to leave their feedback allowing architects to understand their wishes and make changes so that they are satisfied with the end result.
When the client’s requirements are satisfied they can approve the design file with one click. It has an intuitive interface and easy-to-use features. The approval and review processes of Filestage are simple for both, the client and the architect. The tool allows architectural companies to finish the project with little need for in-person or virtual meetings. It is a collaborative and efficient tool.

Space Designer 3 D
Space Designer 3 D is a three-dimensional interior and home designing tool that makes it possible to create detailed, realistic, and modern floor plans. The software is a user-friendly layout, speed, and ease of use. Architectural companies can use the software to create impressive designs in little time.
It is a valuable tool for interior designers and homeowners because it can aid the design process and ensure that all projects are completed on time and the quality is never compromised. The tool is highly interactive and offers the freedom of customization so matches the style and requirements of unique projects.
Chief Architect
The online floor plan creator allows architects to create impressive home designs. It is user-friendly software and encompasses a wide range of automated building tools. Designers can use the tools to handle elevations, drawings, and 3 D models efficiently.
The program consists of intuitive modeling and highly flexible features. Architects can come up with remodeling plans, interior designs and create floor plans with the help of the software. As you draw, the software creates a 3 D design simultaneously, providing a 360-degree design.
RoomSketcher
RoomSketcher is an excellent choice for amateur and new architects who do not have much experience with architecture design programs. It is easy to use and can easily produce sleek and high-quality results. The platform has accurate and interactive tools to offer.
Mastering the design tool is easy. Use it to create 2D and3D projects without any trouble.
The app makes it easier to add files you need for realistic designs. You can simply drag and drop the designs you want to share or need to create customized designs. RoomSketcher also provides the option of a free CAD software trial to the users who want to try it.
3D Studio Max
The software is the perfect choice for architects and interior designers looking to create sleek and attractive 3D models. The architecture software ensures designers are able to integrate consistency and professionalism to all the designs and have satisfied customers.
The platform offers a great level of artistry and quality to all the designs created using the software. Its gorgeous textures and super realistic designs are detail-oriented. 3D Studio Max takes the building models to next level and ensures the designers can achieve their creative goals.
Infurnia
Infurnia is the ultimate collaborative tool for architects. The cloud-based platform has everything architects need to collaborate in designing projects. Infurnia makes it easy to access their designs as it only requires simple login. It offers access to customized product libraries as well. The libraries consist of a bespoke interior design catalog that features customized materials and furniture. The designers can share their plans with customers and team members through the cloud.
Conclusion
There are many architectural design software that promises to offer innovative features architectural firms require to create exciting and satisfactory designs. Finding a platform that is the perfect fit for the operations of the architectural firm is the key to creating extraordinary designs. The chosen tool should meet the unique requirements of the company so that it can help achieve extraordinary results.












